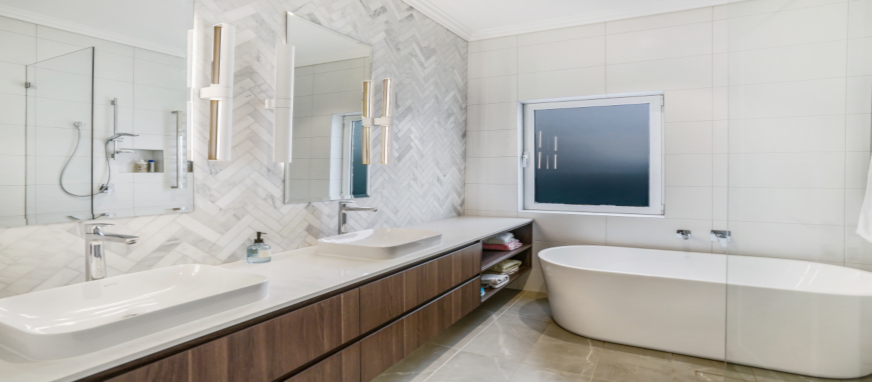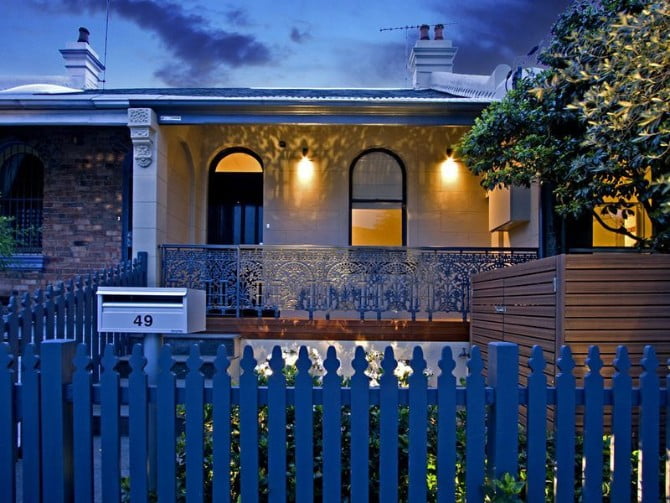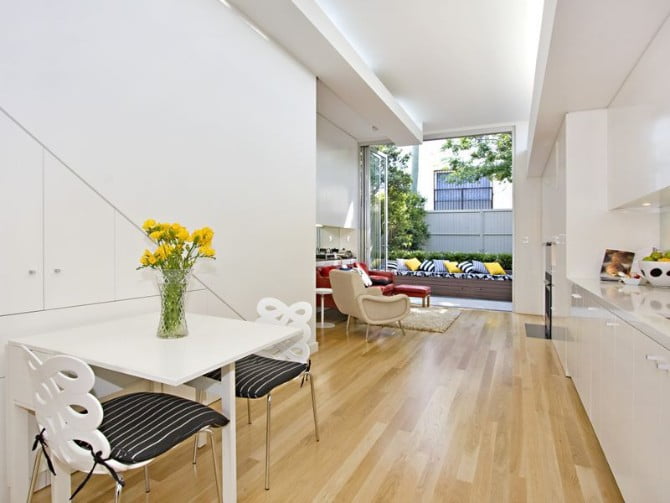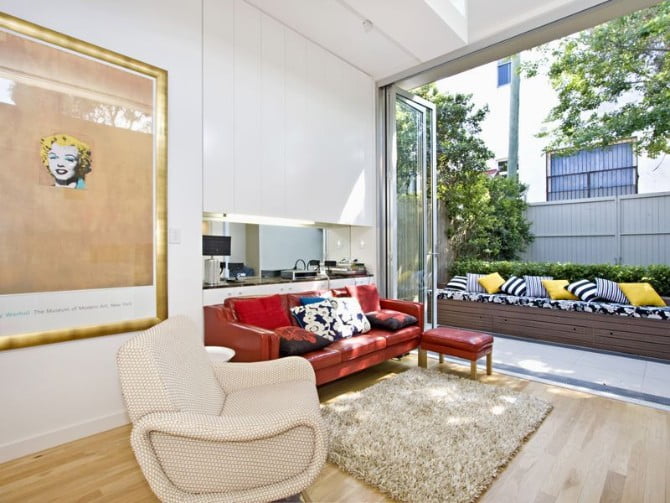Balmain Terrace Renovation
When Classic Quarters Group met with the owners, there were some beautiful original features that we agreed we should strive to keep. The owners wanted to blend these traditional features with a modern transformation including a first floor master suite. This luxurious home is the ultimate indulgence features a modern, high quality ensuite with extensive built-in wardrobe space. Optimising all available space in a practical and stylish way is THE KEY to optimising the current and future values of a terrace home.
Over 5 months of renovation, the home expanded from 2 to 3 bedrooms and from 1 to 2 bathrooms. We worked closely with the owners to include many fantastic features such as an internal atrium to bring more light into the rooms and an open plan lounge and dining. The stunning Caesarstone® galley kitchen maximised the limited terrace home space but also gave this family the features they wanted.
To further compliment this great indoor space, 3.6m bi fold doors were used to access the back garden. This makes the flow from indoor to outdoor living really easy. Some other features that make this home a pleasure to live in include ducted air conditioning for year round comfort, a premium-quality Jetmaster fireplace, alfresco barbeque area to enjoy Sydney’s warmer nights, designer bathroomware by Roger Seller, internal laundry chute to make that task a little easier.
Adding electric (motorised) windows in the bathrooms and downstairs bathroom helped with reducing light pollution while also adding privacy and security.
Click here to return to Projects. To discuss any of these features for your home or project, please Contact Us or fill out the quick enquiry form below and we will contact you.








